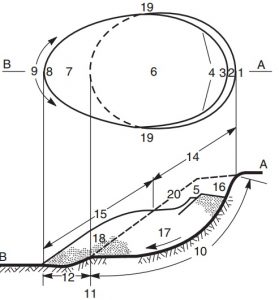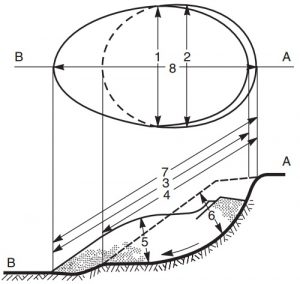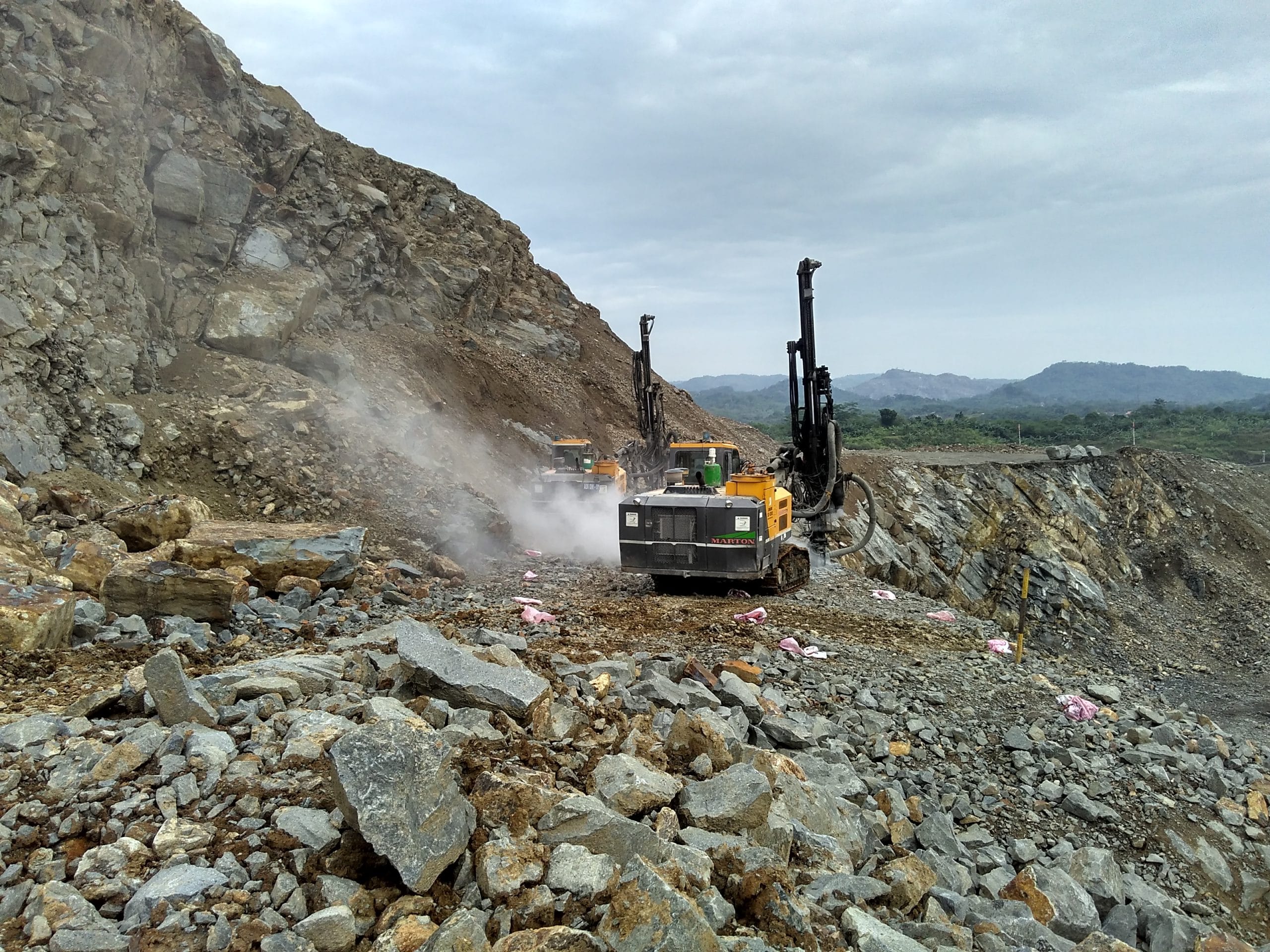1.2 Prinsip rekayasa lereng batuan
Bagian ini menjelaskan masalah utama yang perlu dipertimbangkan dalam desain lereng batuan untuk proyek sipil dan tambang terbuka. Perbedaan mendasar antara kedua jenis proyek ini adalah
teknik sipil tingkat keandalan yang tinggi diperlukan karena kegagalan lereng, atau bahkan batu jatuh,
jarang bisa ditoleransi. Sebaliknya, beberapa pergerakan lereng tambang terbuka dapat diterima jika produksi
tidak terputus, dan batu jatuh tidak terlalu penting.

Gambar 1.2 Hubungan antara tinggi lereng dan sudut lereng untuk lubang terbuka, dan lereng alami dan hasil rekayasa: (a) lereng pit dan tambang caving (Sjöberg, 1999); dan (b) lereng alami dan hasil rekayasa di Cina (data dari Chen (1995a, b)).
Sebagai kerangka acuan untuk desain lereng batuan, Gambar 1.2 menunjukkan hasil survei
tinggi dan sudut lereng serta kondisi stabilitas untuk lereng tambang alami, rekayasa dan terbuka
(Chen, 1995a, b; Sjöberg, 1999). Menarik untuk dicatat bahwa ada beberapa korespondensi antara lereng paling curam dan paling stabil untuk lereng alami dan lereng buatan. Grafik juga menunjukkan bahwa terdapat banyak lereng yang tidak stabil pada sudut yang lebih datar dan ketinggian yang lebih rendah dari nilai maksimum karena batuan yang lemah atau struktur yang merugikan dapat mengakibatkan ketidakstabilan bahkan pada lereng yang rendah.
1.2.1 Teknik Sipil
Desain potongan batu untuk proyek sipil seperti jalan raya dan rel kereta api biasanya menjadi perhatian
dengan detail geologi struktur. Yaitu, Prinsip desain lereng batuan 5 Gambar 1.3 Permukaan potong bertepatan dengan bidang perlapisan gesekan rendah yang terus menerus di serpih di Jalan Raya Trans Kanada dekat Danau Louise, Alberta. (Foto oleh A. J. Morris.) Orientasi dan karakteristik (seperti panjang, kekasaran dan bahan pengisi) dari sambungan, lapisan dan sesar yang terjadi di belakang permukaan batuan. Sebagai contoh,

Figure 1.3 Cut face coincident with continuous, low friction bedding planes in shale on Trans Canada Highway near Lake Louise, Alberta. (Photograph by A. J. Morris.)
Figure 1.3 sho
adalah lereng yang dipotong dalam serpih yang mengandung bidang perlapisan halus yang kontinu di atas ketinggian penuh potongan dan kemiringan pada sudut sekitar 50◦ ke arah jalan raya. Karena sudut gesekan dari diskontinuitas ini adalah sekitar 20-25◦, setiap usaha untuk menggali potongan ini pada sudut yang lebih curam daripada kemiringan lapisan akan menghasilkan balok-balok batu yang bergeser dari permukaan pada lapisan; potongan tak tertopang yang paling curam yang bisa dibuat sama dengan kemiringan tempat tidur. Namun demikian, karena kesejajaran jalan berubah sehingga pemogokan bedengan berada pada sudut kanan ke permukaan yang dipotong (sisi kanan foto), tidak mungkin terjadi longsor pada bedengan, dan permukaan yang lebih curam dapat digali. .
Untuk banyak pemotongan batuan pada proyek sipil, tekanan pada batuan jauh lebih kecil daripada kekuatan batuan sehingga hanya ada sedikit kekhawatiran bahwa rekahan batuan utuh akan terjadi. Oleh karena itu, desain lereng terutama berkaitan dengan stabilitas balok batuan yang dibentuk oleh diskontinuitas. Kekuatan batuan utuh, yang digunakan secara tidak langsung dalam desain lereng, berkaitan dengan kekuatan geser diskontinuitas dan massa batuan, serta metode dan biaya penggalian.
Gambar 1.4 menunjukkan berbagai kondisi geologi dan pengaruhnya terhadap stabilitas, dan menggambarkan jenis informasi yang penting untuk desain. Lereng (a) dan (b) menunjukkan kondisi khas untuk batuan sedimen, seperti batupasir dan batugamping yang mengandung lapisan kontinyu, di mana longsoran dapat terjadi jika kemiringan lapisan lebih curam dari sudut gesekan permukaan diskontinuitas. Dalam (a) tempat tidur “siang hari” di bagian muka yang curam dan balok-balok dapat bergeser di atas tempat tidur, sedangkan di (b) permukaannya bertepatan dengan tempat tidur dan permukaannya stabil. Pada (c) wajah keseluruhan juga stabil karena set diskontinuitas utama masuk ke dalam wajah. Namun, ada beberapa risiko ketidakstabilan blok permukaan batuan yang dibentuk oleh rangkaian sambungan konjugasi yang turun dari permukaan, khususnya jika telah terjadi kerusakan akibat ledakan selama konstruksi. Dalam (d) set sambungan utama juga menukik ke dalam permukaan tetapi pada sudut yang curam untuk membentuk serangkaian lempengan tipis yang dapat gagal karena terguling di mana pusat gravitasi balok berada di luar alas. Kemiringan (e) menunjukkan urutan batu pasir-serpih yang dilapisi secara horizontal di mana cuaca serpih jauh lebih cepat daripada batu pasir untuk membentuk serangkaian overhang yang dapat runtuh secara tiba-tiba di sepanjang sambungan pelepas tegangan vertikal. Kemiringan lereng (f) dipotong pada batuan lemah yang memiliki sambungan dengan jarak dekat tetapi persistensi rendah yang tidak membentuk permukaan geser terus menerus. Potongan lereng yang curam pada massa batuan lemah ini dapat runtuh di sepanjang permukaan melingkar yang dangkal, sebagian di sepanjang sambungan dan sebagian menembus batuan utuh.

Gambar 1.4 Pengaruh kondisi geologi pada stabilitas potongan batuan: (a) berpotensi tidak stabil — diskontinuitas “siang hari” di muka; (b) lereng stabil — permukaan digali sejajar dengan diskontinuitas; (c) kemiringan yang stabil — diskontinuitas menukik ke permukaan; (d) kegagalan menjatuhkan tempat tidur tipis yang menukik tajam ke muka; (e) pelapukan lapisan serpih yang memotong lapisan batu pasir yang kuat untuk membentuk overhang; (f) kegagalan melingkar yang berpotensi dangkal pada batuan lemah yang retak.
1.2.2 Stabilitas lereng tambang terbuka
Tiga komponen utama lereng tambang terbuka
desain adalah sebagai berikut (Gambar 1.5).

Gambar 1.5 Geometri lereng pit terbuka tipikal yang menunjukkan hubungan antara sudut lereng secara keseluruhan, sudut antar ramp dan geometri bangku.
Pertama, sudut kemiringan pit keseluruhan dari puncak sampai ujung kaki, menggabungkan semua ramp dan bangku. Ini mungkin merupakan lereng komposit dengan kemiringan yang lebih datar pada material permukaan yang lebih lemah, dan lereng yang lebih curam pada batuan yang lebih kompeten di kedalaman. Selain itu, sudut kemiringan dapat bervariasi di sekitar lubang untuk mengakomodasi perbedaan geologi dan tata letak lereng. Kedua, sudut antar ramp adalah lereng, atau lereng, yang terletak di antara setiap lereng yang bergantung pada jumlah lereng dan lebarnya. Ketiga, sudut muka bangku individu tergantung pada jarak vertikal antara bangku, atau gabungan beberapa bangku, dan lebar bangku yang dibutuhkan untuk menampung batu kecil jatuh.
Beberapa faktor yang dapat mempengaruhi desain lereng adalah ketinggian lereng, geologi, kekuatan batuan, tekanan air tanah dan kerusakan permukaan akibat peledakan. Misalnya, dengan setiap kemunduran lereng yang berurutan, kedalaman lubang akan bertambah dan mungkin perlu ada penurunan yang sesuai untuk keseluruhan sudut lereng. Selain itu, untuk lereng di mana lereng berada, sudut kemiringan mungkin lebih datar untuk membatasi risiko kegagalan yang menyebabkan jalan keluar, dibandingkan dengan lereng tanpa lereng di mana beberapa ketidakstabilan dapat ditoleransi. Jika ada tekanan air yang signifikan di lereng, pertimbangan dapat diberikan untuk memasang sistem drainase jika dapat ditunjukkan bahwa penurunan tekanan air akan memungkinkan peningkatan sudut lereng. Untuk lubang dalam di mana peningkatan sudut kemiringan satu atau dua derajat akan menghasilkan penghematan beberapa juta meter kubik penggalian batuan, sistem drainase yang ekstensif dapat digunakan. Sistem drainase semacam itu dapat terdiri dari kipas lubang dengan panjang ratusan meter yang dibor dari permukaan lereng, atau saluran drainase dengan lubang yang dibor ke batu di atas terowongan.
Berkenaan dengan sudut muka bangku, hal ini dapat diatur oleh orientasi rangkaian sambungan utama jika ada sambungan yang turun dari muka pada sudut yang curam. Jika situasi ini tidak terjadi, maka sudut bangku akan dikaitkan dengan geometri lereng keseluruhan, dan apakah bangku tunggal digabungkan menjadi beberapa bangku. Salah satu faktor yang dapat mempengaruhi ketinggian maksimum masing-masing bangku adalah jangkauan vertikal peralatan gali, untuk membatasi risiko kecelakaan akibat runtuhnya permukaan.
Untuk memberikan pedoman tentang sudut lereng pit yang stabil, sejumlah penelitian telah dilakukan yang menunjukkan hubungan antara sudut lereng, ketinggian lereng dan geologi; catatan juga membedakan apakah lereng stabil atau tidak (lihat Gambar 1.2). Studi ini telah dilakukan untuk kedua lereng tambang terbuka (Sjöberg, 1999), dan lereng alami dan rekayasa di Cina (Chen, 1995a, b). Seperti yang diharapkan, jika lereng tidak dipilih menurut geologi, ada sedikit korelasi antara ketinggian dan sudut lereng untuk lereng yang stabil. Namun demikian, pemilahan data menurut jenis batuan dan kekuatan batuan menunjukkan korelasi yang wajar antara ketinggian lereng dan sudut untuk setiap klasifikasi.
1.3 Fitur dan dimensi lereng
Asosiasi Internasional Teknik Geologi telah menyiapkan definisi fitur dan dimensi longsor seperti yang ditunjukkan pada Gambar 1.6 dan 1.7 (IAEG, 1990; TRB, 1996). Meskipun diagram yang menggambarkan longsor menunjukkan longsoran jenis tanah dengan permukaan geser melingkar, banyak dari fitur longsor ini dapat diterapkan pada longsoran batuan dan longsor pada batuan lemah dan lapuk. Nilai definisi yang ditunjukkan pada Gambar 1.6 dan 1.7 adalah untuk mendorong penggunaan terminologi yang konsisten yang dapat dipahami dengan jelas oleh orang lain dalam profesinya saat menyelidiki dan melaporkan lereng batuan dan tanah longsor.

Gambar 1.6 Definisi fitur-fitur longsor: bagian atas, denah tipikal longsor di mana garis putus-putus menunjukkan jejak permukaan tanah yang pecah; bagian bawah, bagian di mana arsiran menunjukkan tanah yang tidak terganggu dan bintik-bintik menunjukkan luasnya material yang dipindahkan. Angka mengacu pada dimensi yang ditentukan dalam Tabel 1.1 (Komisi IAEG tentang Tanah longsor, 1990).

Gambar 1.7 Definisi dimensi longsor: bagian atas, denah tipikal longsor di mana garis putus-putus merupakan jejak permukaan tanah yang pecah; bagian bawah, bagian di mana arsiran menunjukkan tanah tidak terganggu, bintik-bintik menunjukkan luasnya material yang dipindahkan, dan garis putus-putus adalah permukaan tanah asli. Angka mengacu pada dimensi yang ditentukan dalam Tabel 1.2 (Komisi IAEG tentang Tanah longsor, 1990).
Referensi: Wyllie, Duncan C. Dan Mah, Christopher W (2004) Teknik lereng batu – sipil dan pertambangan edisi ke-4, London dan New York


0 Comments